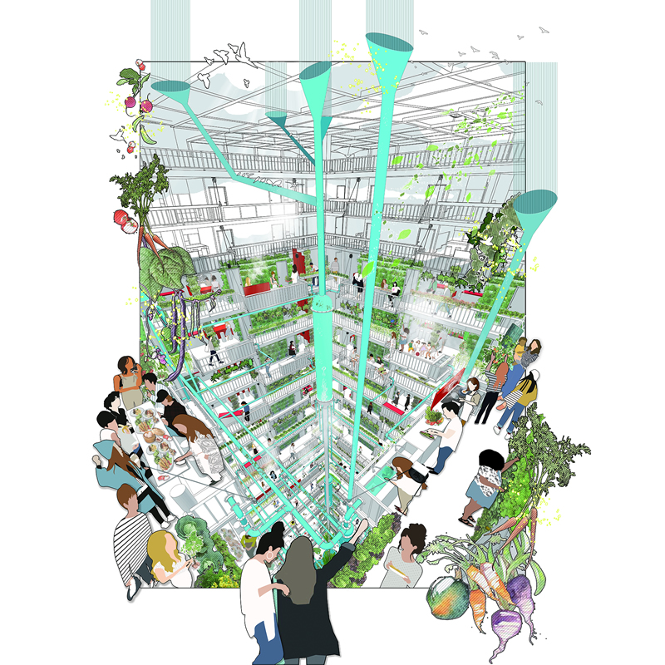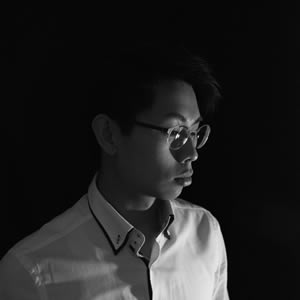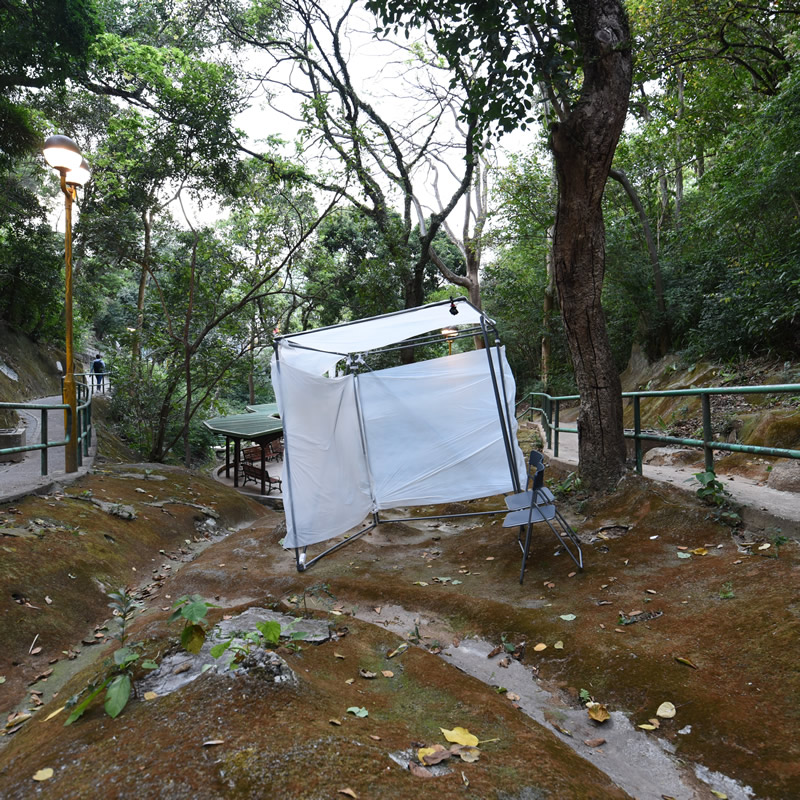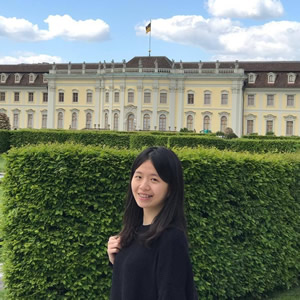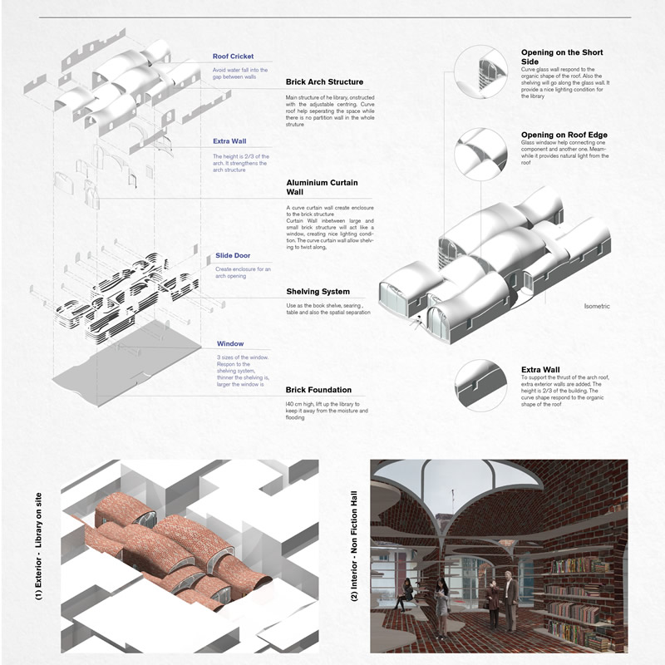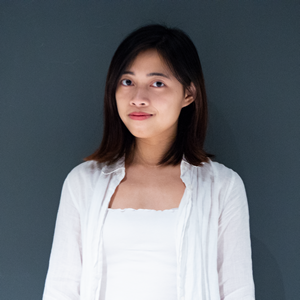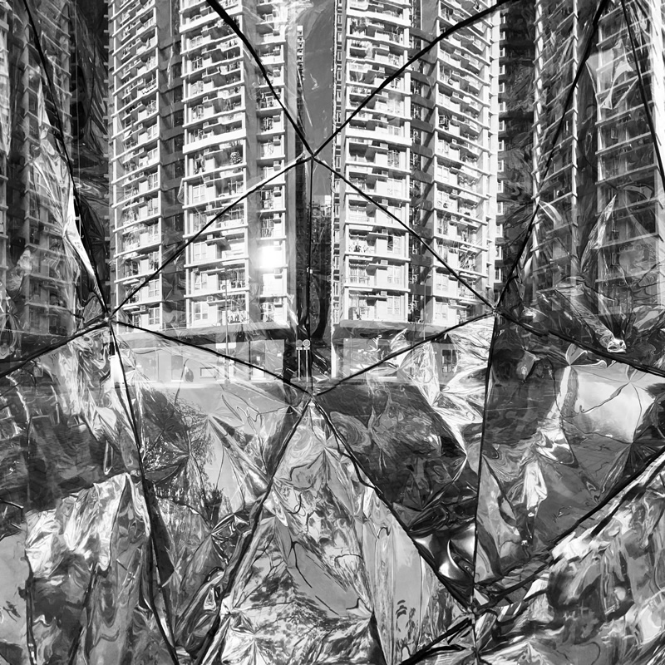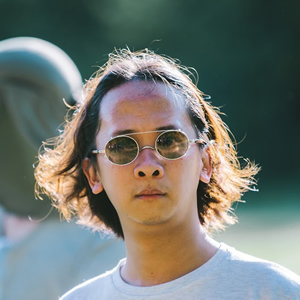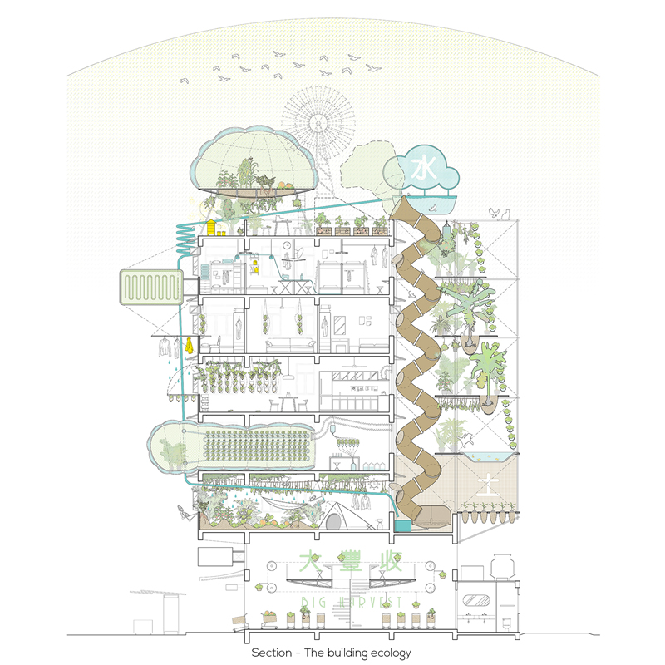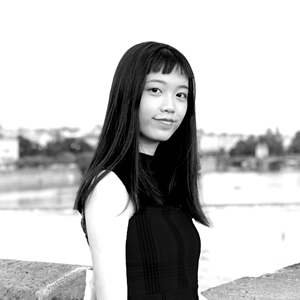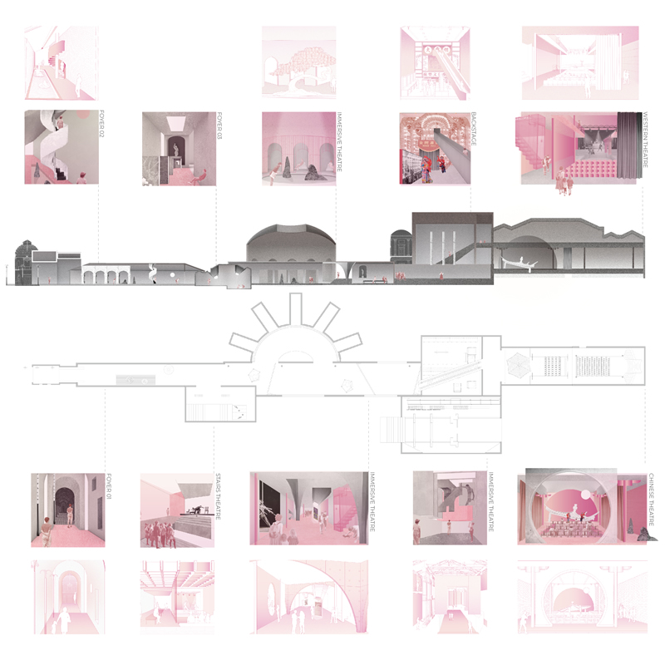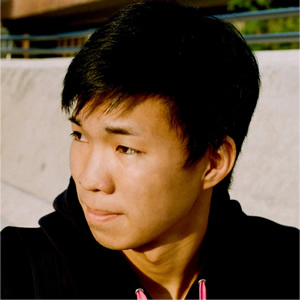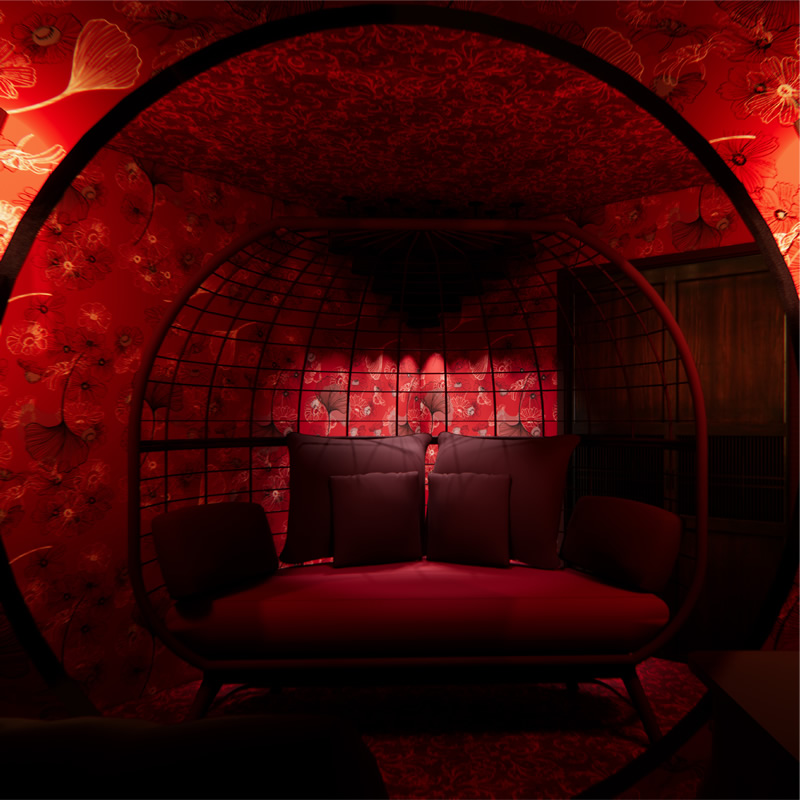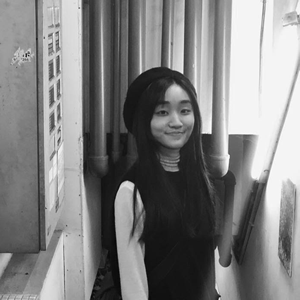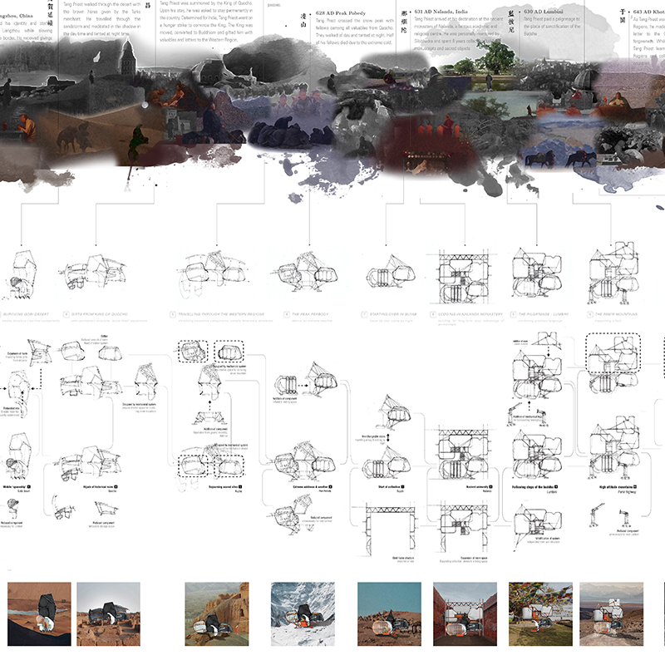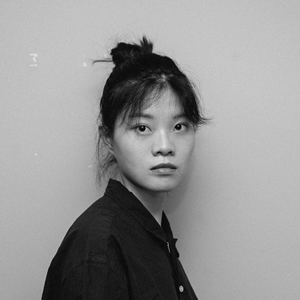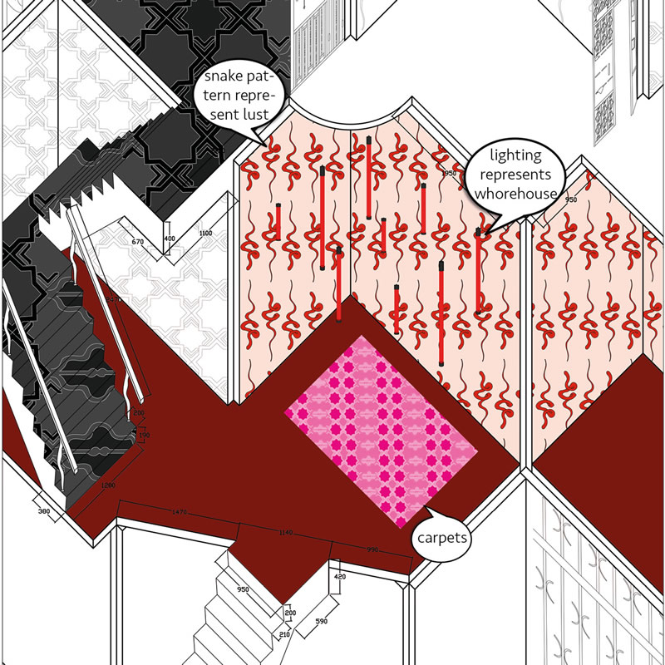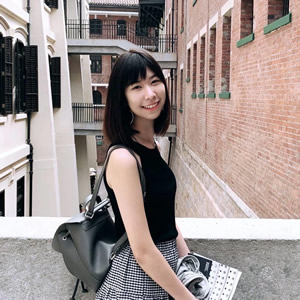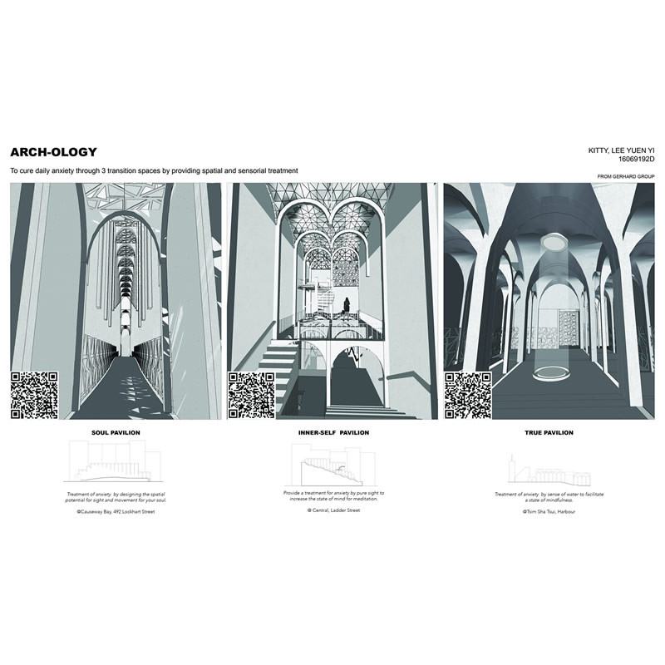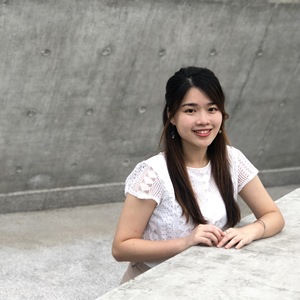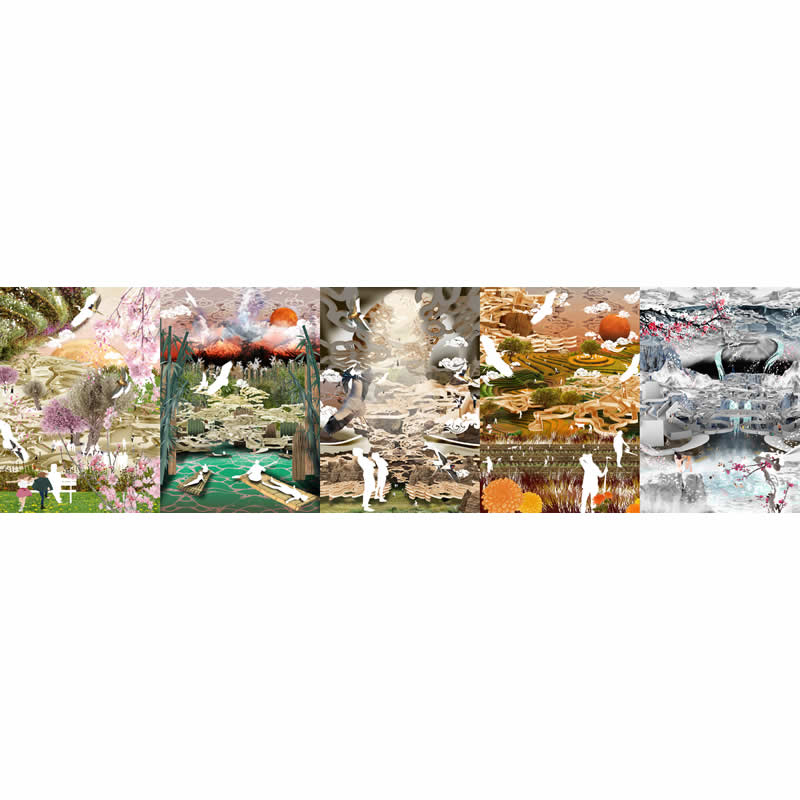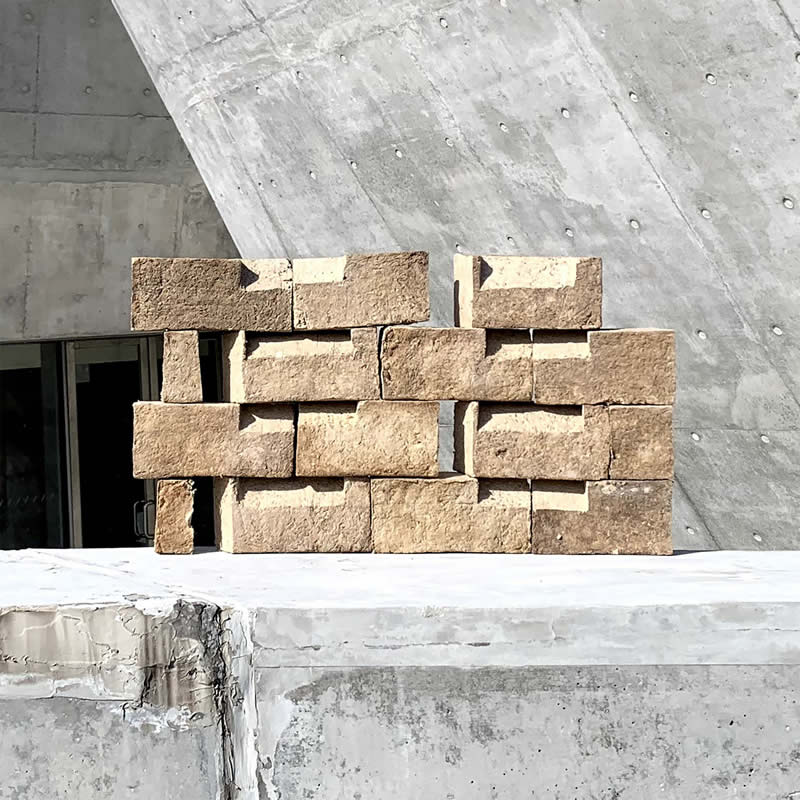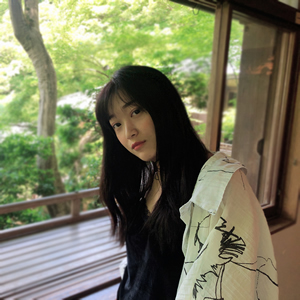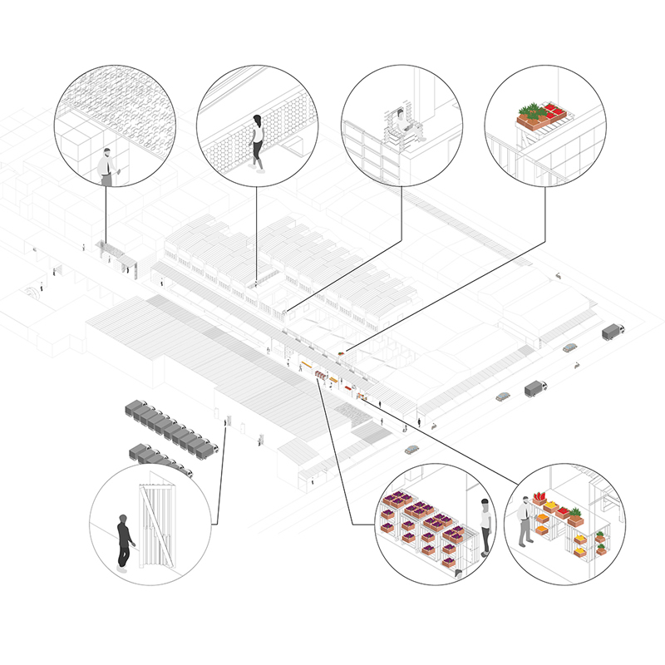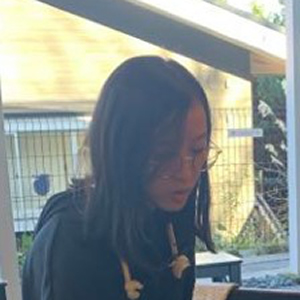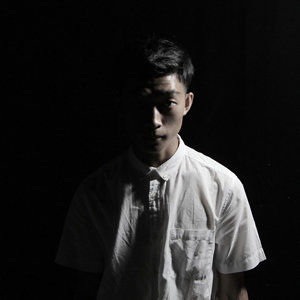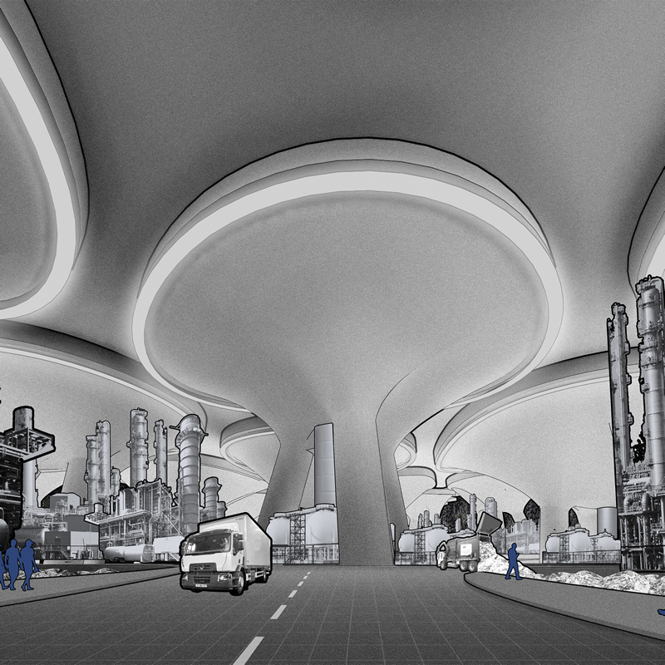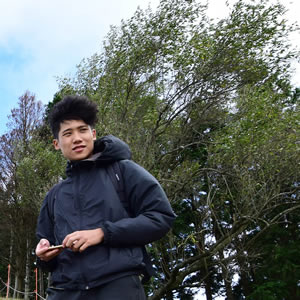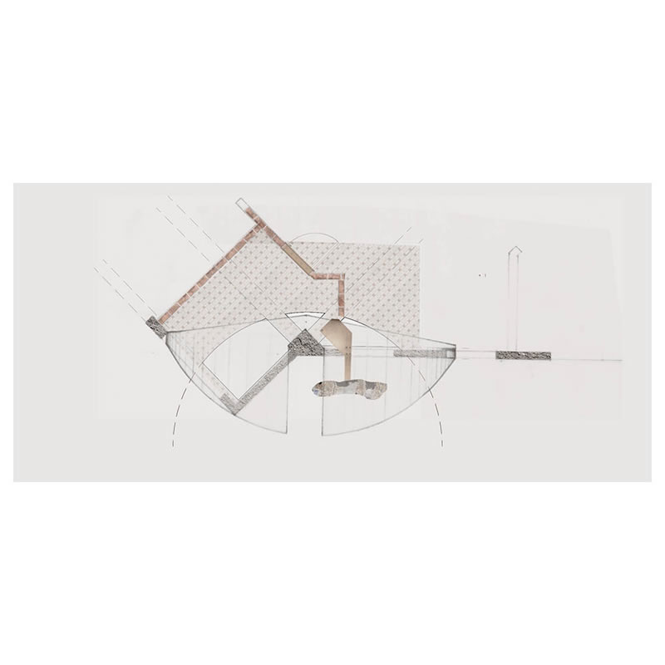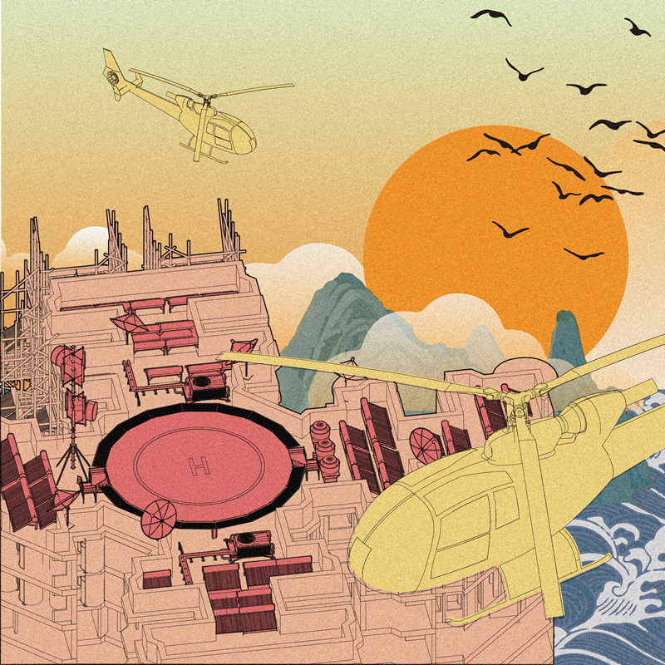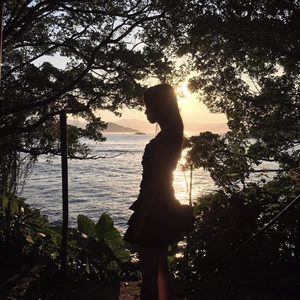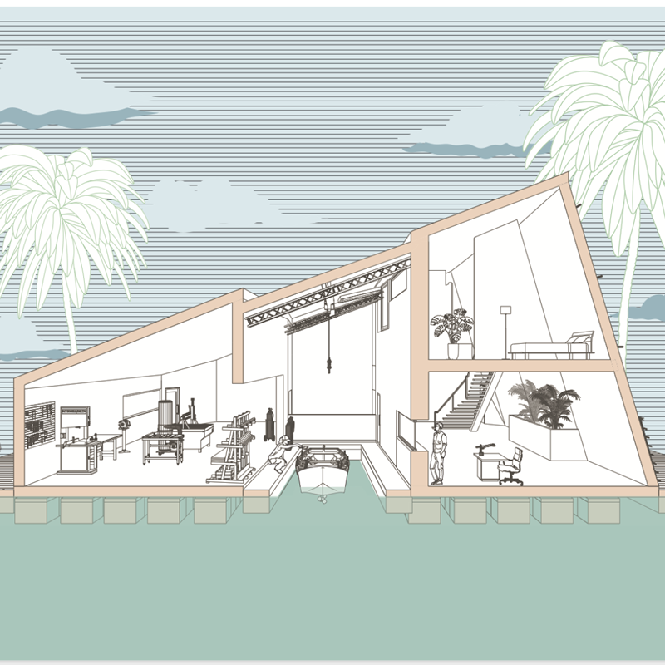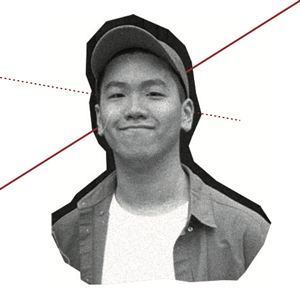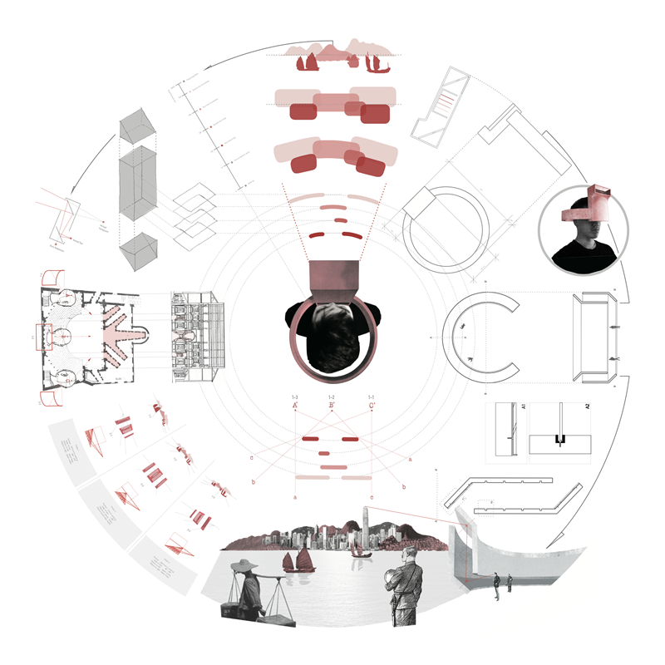Based on research, 80% of food in Hong Kong is imported which has implications for the associated environmental footprint. Therefore, the project proposes a design which encourages the community to develop a local sustainable system within residential buildings in Hong Kong.To support the autonomy of regional food supply, agricultural elements and alterative ways of energy production are created and integrated within the existing fabric of public housing. In addition, spatial compositions of domestic households are reconfigured and designed to facilitate a communal collaboration system for the increase of small households in dwellings. The cycle of food production is linked with the daily routine of the residents creating an interdependent living system.Illustrated in a narrative way, the design tells the story of a new communal engagement and the longing for a harmonious residential community working together to build a sustainable environment for the future.
This project began with research into the phenomena of suicide and academic stress. This research inspired and evolved into a simple, deconstructed thesis question: Can space make someone more willing to speak about difficult things, or to divulge their innermost thoughts?
Moving from research questionnaires and interviews with therapists and clergy, this thesis project conducted first-hand research on the relationship between spatial design and self-divulgence. Full-scale testing led to a projected exploration through models, orthographic drawings, diagrams, and collages. These products test possible ways to create a space for communication, in which view, ergonomic relationships, sequence, and physical phenomena play key roles.
This project began with previous research into adjustable arch centering. The designer studied the framework for brick arch construction to increase the plasticity, interpreted as formal expressive capability, of brick structures. This project contains two main parts: first is further development of adjustable arch centering with a transformable tool design allowing construction of linear, arched spaces at different heights and radii. The second phase was to apply this tool on a site and program.The design of adjustable centering combines small, adjustable units. To construct a long, arched space requires only 3 layers of the adjustable centering.The designer chose Kat Hing Wai Walled Village as an experimental testing site. Site analysis suggested a small community library as a plausible testing facility. The final design outcome presents the spatial quality of a library designed in linear, arched spaces.
This is a narrative project using water as the element with all its different characteristics to create spatial components and configurations to construct a living system in, on and under the sea.
The design is about the interiority of space and the body experience of it in relation to the notion of water and its many functions. Water is an essential element used for different purposes to create and develop a habitat on sea. All living creatures require water to grow and reproduce. Water is the origin of life.
Water floods are predicted to have a major impact on our future living conditions affecting coastal areas where people live. As there will be not enough terrain for people to all live on land in the future, the government supplies several bubble-cells systems as home shelters on sea. Since living on sea is challenging, teenagers with a healthy body are sent to live in those water habitats. Although the living spaces and resources might be limited, the youngsters engage with the changing circumstances of living on sea and explore the created features of water and its various behaviour.
This project concerns the relationship between space and visual perception. Space and how it is perceived are essential elements for environmental design and architecture. Perception relates to an individual’s viewpoint as a unique and subjective phenomenon. This project elaborates how human capacities enable sensory contact with the world around us.The project explores this idea through pure geometry, particularly regular polyhedrons, reflective surfaces, and translucency. These phenomenological explorations deliver unexpected viewpoints, juxtapositions, and points of view, questioning what happens when unexpected views and perspectives confront a viewer’s perception.
In Hong Kong, 80% of food is imported from China and only 8% is produced on local farmland resulting in low self-sufficiency. Consequently, food supply, green spaces, and a clean air environment will be the main issues of our future.This narrative project is designed to showcase an innovative farming strategy for a sustainable habitat within an urban area of Hong Kong. It is the story of a new farming community formed by different characters, depended on each other’s skills and knowledge and their collective search for alternative farming solutions by occupying and using existing buildings for their design creations in order to grow and produce food for themselves and their neighbourhood. A street in the Sham Shui Po district of Kowloon serves as an example to develop and design a future vision of co-operative farming opportunities for our society.The story of how food can be grown in and on existing buildings, transforming their form and the entire streetscape, as well as the relationship between the inventions and characters actions is designed as a game - Guerrilla Planter - which allows to participate, to engage with, play with, and learn about the possibilities of self-supporting farming and sustainable living systems within an urban setting for a new vision of renewable resources in the future.
The purpose of this thesis project is to explore the possibilities of reformulating the theatre typology, primarily using linear spatial qualities to create an east meets west performance space. Thus, this thesis develops a cultural amalgamation through designing a new type of theatre typology that incorporates cultural, linearity and the communal.
In order to do so, based on the historical research on western theatres and the local theatres from the thesis’ capstone research component, various iteration and typological combination were extracted from the existing theatres. Thereafter the fragments are decomposed and tested within other combinations. From the exterior to the interior, the various spatial propositions incorporates and illustrate the dual means through which cultural fragments of both western and eastern theatre merge.
This project aims to introduce an immersive design to elevators through cinematographical elevators. Elevators nowadays have been treated as a confined isolator, its sole purpose is merely transitional. At the same time, the complex demands of urban living make it increasingly imperative to apply a sophisticated approach to the behavioural aspects of the passenger experience. There is a need to balance the design and vertical transportation systems with improvements for people that fundamentally change behaviour to lower anxiety, increase convenience and improve efficiency. The goal should be to provide a natural interaction with the passengers and the elevator itself for a safe, secured, efficient, convenient and personalized experience. And to achieve this goal, movie elevators are the tools for me to revitalize the experience as it is often magnified in movies through different techniques. By applying reverse engineering, experience in movie scenes could be brought to the reality and the experience could be enhanced.
2020: Tang Priest’s Journey to the West borrows the storyline of Tang Xuanzhang’s (Tang Priest) classical historical odyssey to the Western Regions as a probe into the question of what “context” means in today’s world. The project contains a series of imagination of the monk’s movable device at different time points of his journey. As the monk’s journey proceeds, his installation is continuously expanded, demolished, or partly replaced in respond to the change in his contexts, namely, climate of his geographical location, the events he encountered, and the volume of sacred objects accumulated. At the end of the story, the mobile pod at the beginning settles down as a permanent residence, as the Monk’s journey comes to an end. Going through all stages of the Monk’s life, this installation is like a direct reflection of his life story.
With the background of inferno written by Dante and the drawing “the abyss of hell” by Sandro Botticelli, a modern version of inferno based on hong kong will be shown. The landscape will be the deconstruction and reconstruction of the drawing “the abyss of hell” and details of drawing will be photography of hong kong.The title seven sins and three rings comes from the peom content. Dante divided the inferno as 10 zones including seven sins (lust, gluttonous, greed, wrathful, heratics, violence, and fraud) and three rings as connections to sins (limbo, great barrier and waterfall, well of gaints).Based on the world view from the poem and photos of Hong Kong, an axonometric inferno is built together with a mandala as an exit of inferno. Further more, 5 set of design resolutions(limbo, lust, gluttony, greed and link) with details such as axonometric drawing, patterns, lighting, music are constructed together through 360 videos.
To cure daily anxiety through 3 transition spaces by providing spatial and sensorial treatment in order to promote internal and societal awareness. This is a capstone project done by a student, Kitty Lee, from The Hong Kong Polytechnic University, School of Design, Interior and Environment design.
Capstone project Arch-olgy proposes 3 mental healing pavilions in the dense setting of Hong Kong. Using 3 urban and accessible transition spaces the project looks at the spatial embodiment of specific treatment plans to help alleviate anxiety, stress and mental illnesses commonly found in the city. mediation. Each designed with a specific user group in mind (Ladder Street, Harbourside and Causewaybay), the pavilions link the experience of spaces and metal stimulus together. The white pavilion – Causewaybay - provides a daily respite from the urban grind, where people can find solitude or inflection to secure their mental state of mind. The colour pavilion – Ladder street – focusses on colour as meditation elements, with the water pavilion – Harbourside – uses the material of water as mechanism to provide meditative stimulus within the short period of reprieve.
This is a narrative project explores the correlation between ""The Unity of Heaven and Man"" and ""The alleyways in Kowloon Walled City"", depicting how an ideal imaginary metropolis could be formed based on the complexity of alleyways, and interpreting certain kind of human activities that could be held in such a nature-humankind creation.
“The Unity of Heaven and Man” is a traditional Chinese philosophy, which highlights the fundamental significance of nature to human affairs. ""Heaven"" represents ""nature"" and ""god"", while ""Man"" refers to ""humankind"" and ""society"". It is also interpreted as four spatial features in this main concept, which includes Tree-like Extension, Hierarchical Levels, Enclosure and Semi-Openness. A whole new vision of a continuous space is shown under the tectonics of WUXING, a form of ancient Chinese geomancy, which includes wood, fire, earth, metal and water, and represents specific seasons for each zone, provokes a certain order and different activities.
Since the industrial age, people are relying on ever-increasing technology to fulfill their needs. This philosophy brought us lots of drawbacks and an unmanageable amount of waste, not to mention the value of craftsmanship being progressively forgotten. This project aims at rethinking the basic relation between objectives and means and ultimately recapture simple ways to build for a better and simpler tomorrow.
Its development explores weak material’s potential in the fabrication of one of the most archetypal and universal construction component ever, the brick. Mostly experimental, it proposes recycled cardboard as the basis to create brick-related elements and how this strategy could minimize waste while suggesting new construction logics and outcomes.
The project proposes to introduce a self-enclosed material life cycle into an existing place. During the research stage, I have been working on the potential reuse of food waste to generate usable surface and membrane. The results made me question the life cycle of waste and its potential as a building material. The Yau Ma Tei Wholesale Fruit Market was opened in 1913. Through time, it slowly turned into a place where improvisation and appropriation became prominent strategies of development, hence a relatively chaotic and globally inefficient aggregate of architectural and systemic outcomes.
Turning the Yau Ma Tei Wholesale Fruit Market into an experimental subject, the project explores the identification, sorting and use of all waste material, either already “digested” by the context or newly generated, to improve or create objects and spaces that can benefit its users. In parallel, the project seeks to rethink the market plan and occupation strategy to optimise this “self-enclosed” cycle. The ultimate aims are not only material or ecological as the whole process introduces alternatives solutions also at economical and community-living levels to our harmful current logic of production/consumption/disposal.
The project explores spatial design through multiple religious, using dome and ceiling components as the primary design elements. Focusing on 8 religions, this project develops the side-by-side spatial expression of each religion confined to the qualities of ceiling and domes, whilst mixing material use, lighting conditions and color theory. Deriving inspiration from religions architecture, modernist and contemporary forms, new ceiling propositions are developed, focusing on the ceiling tectonics, disassociating the convention of the plan within the pantheon of world religions. By placing emphasis from the eye-level and upwards, ceiling and dome design takes on a contemporary feel, illustrating new material and spatial possibilities.
Three strategic landfills in Hong Kong will be saturated by 2020."Hong Kong is facing a landfill-saturation issue and its potential extension to the urban areas. In an attempt of response, the Hong Kong government has established three waste-to-energy facilities in Hong Kong since 2013. But this is not enough to solve the problem. The problem stems from the landfill logic itself that is, like a burial post, burying waste under the ground for an indefinite time, without thinking about what’s next.Rethinking the countermeasures implemented by the government may be a hint of what tomorrow can propose and achieve. Could waste be transformed into useful resources under the promotion of futuristic visions and technologies? What if the landfills no longer bury the waste but swallow it, sorting it for storage and potential re-use? What if the landfill “eats itself” in the very end?"Landfill Overflow ? OVERHAUL !" is a project rethinking the future landfill system through radical “underground” infrastructural design. Beyond structural exploration aiming at the creation of a “digestive system”, it provides spaces for different facilities, such as incineration and power generation, factories and laboratories, etc…
This is a thesis project concerning renovation frequency, material history, and time.Buildings and spaces are often renovated earlier than the end of their useful life. This renovation entails stripping history away, totally replacing it with new material. This project looks for a way to respond to material history and glorify previous work.The project contrasts time frames through context and program, infilling a series of old buildings with high end retail. Material-intensive interventions meant to last for decades contrast with retail spatial programming, in which immediate and continuous exchange is all that matters.
Global warming, the greenhouse effect, rising sea levels, and the nightmare of the end is quietly coming. It is inevitable that Tin Shui Wai will eventually become the first city to be submerged by water in Hong Kong as it is sited in low-lying former mud-flat areas in the New Territories. Several floods in the past history show this.
This project depicts the story of the citizens of Tin Shui Wai after the disaster from the perspective of a storyteller. When almost everything is suddenly covered by the coming flood, it will stimulate the most primitive instincts of human beings. They have only one purpose ""To survive."" No gas and kitchen boiler heating, oil lamps replaced electric lamps at night, and buckets throwing into the ocean replaced tap water source. Scenes were recorded and transformed into image expressions. This is a story full of tension, reminding us of perseverance, indestructible courage, and the power of hope. Before the tragedy comes, may this story wake us up.
As Hong Kong is situated on the waterfront, climate change and resultant sea level rise will seriously affect the city, contributing to greater land shortages and storm events. While land reclamation is the normative response to land shortage, this project proposes to rethink the perception of living on the sea, through an investigation of domestic space, live-work arrangements, and construction technology.This project depicts a future settlement scenario in 2047, before which a new aquatic squatter settlement forms near Lantau Island. The designer explores a boat builder’s house as a deep exploration of spatial qualities, mixed use spatial programming, and construction technology as a sophisticated evolution of the boat construction vernacular. The resultant research explores construction supply chains, relationships between technology and ergonomics, and improved construction techniques.
Framing History of Hong Kong consists out of 4 main parts: The first part looks at the spatial technologies and stage technics used in theatres throughout history. Herein the research focusses on the visual manipulations used in the stage technics and their display toward spectators.
The second part highlights the important sections of Hong Kong’s history. Inspired by the previous research, the design narrates a number of stories using theatrical technics, framing the specific angle of the city, optimizing and maximizing the characters of certain stages of history and how they are used in theatre scenes.
In combining these two parts, the third part creates the immersive experience from the first-person perspective. By producing different forms of headwear, googles and lenses whilst uses features and functions inspired by theatrical technics, the project delivers optical illusions or other visualizations of space.
Part four, the last part unfolds each headpiece, expanding the spatial techniques into technical drawings in parallel research work, working mechanisms and experiential functionalities.

