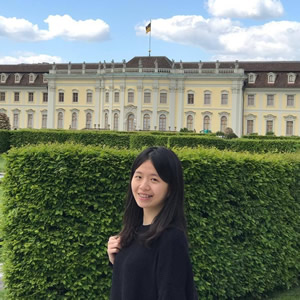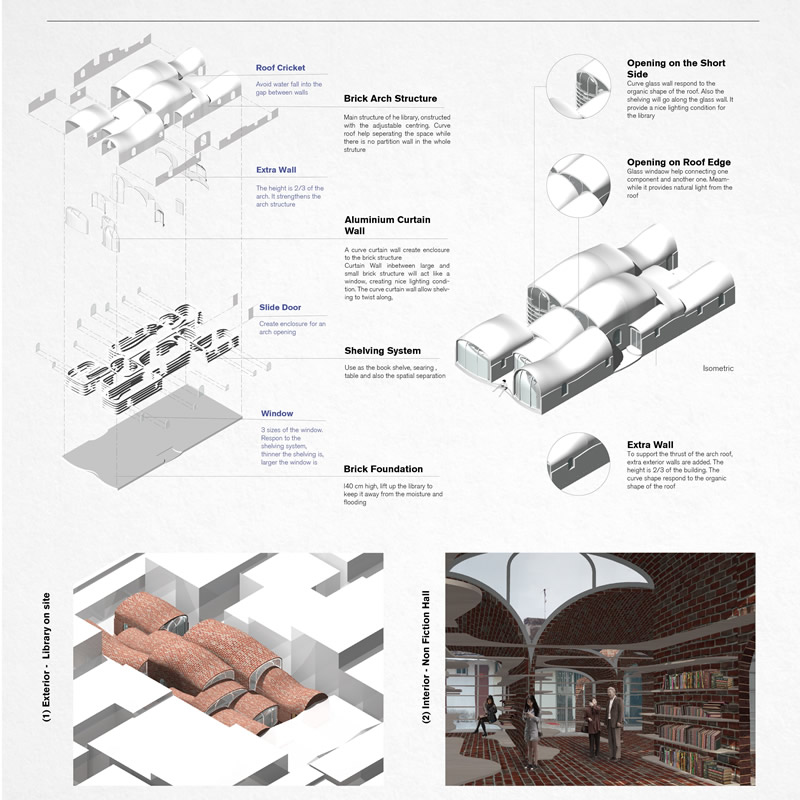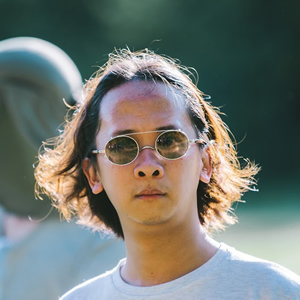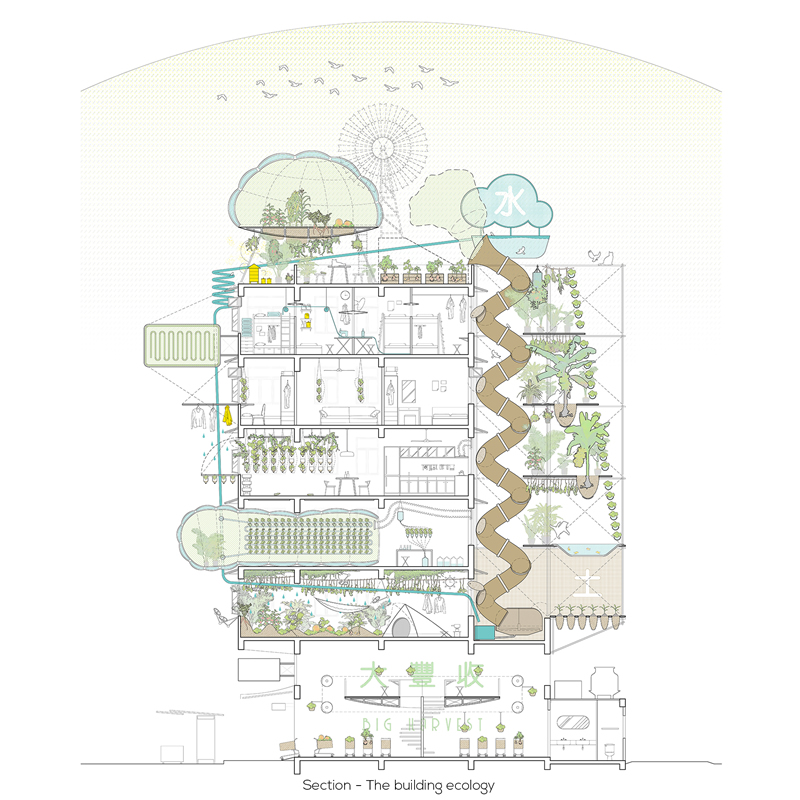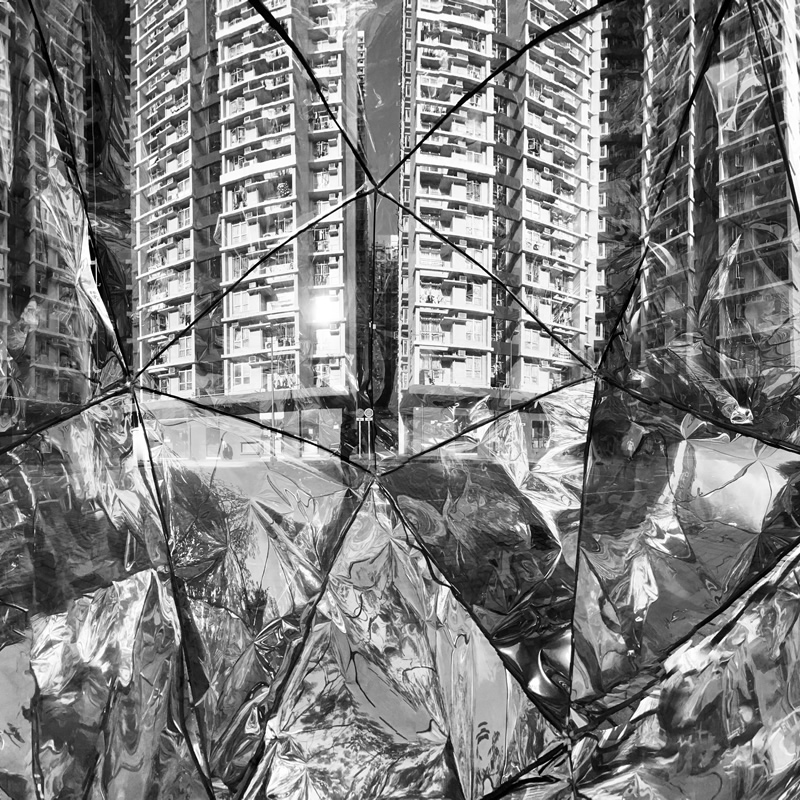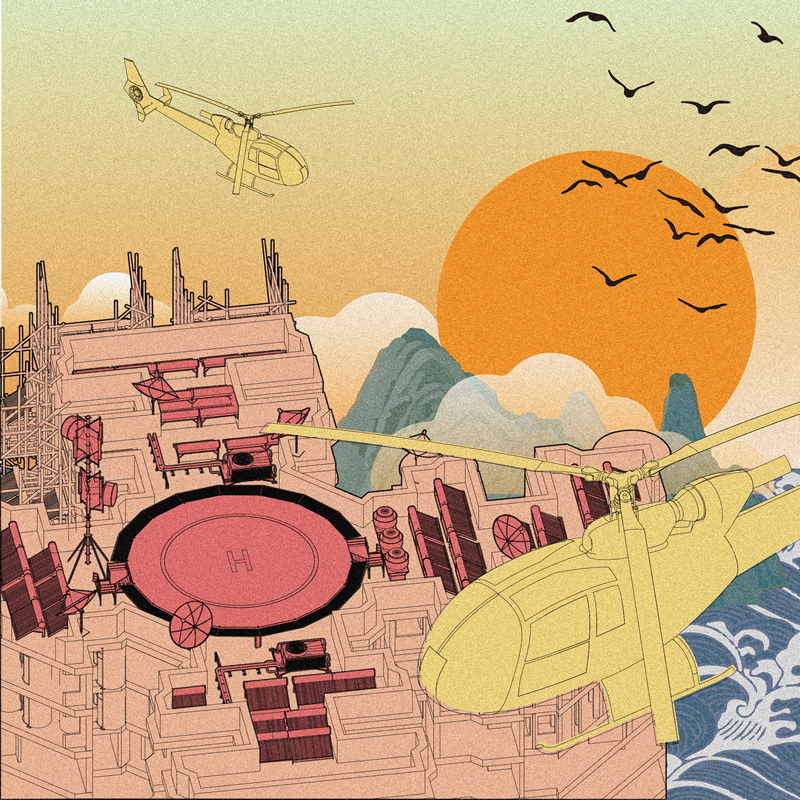This project began with previous research into adjustable arch centering. The designer studied the framework for brick arch construction to increase the plasticity, interpreted as formal expressive capability, of brick structures. This project contains two main parts: first is further development of adjustable arch centering with a transformable tool design allowing construction of linear, arched spaces at different heights and radii. The second phase was to apply this tool on a site and program.The design of adjustable centering combines small, adjustable units. To construct a long, arched space requires only 3 layers of the adjustable centering.The designer chose Kat Hing Wai Walled Village as an experimental testing site. Site analysis suggested a small community library as a plausible testing facility. The final design outcome presents the spatial quality of a library designed in linear, arched spaces.
In Hong Kong, 80% of food is imported from China and only 8% is produced on local farmland resulting in low self-sufficiency. Consequently, food supply, green spaces, and a clean air environment will be the main issues of our future.This narrative project is designed to showcase an innovative farming strategy for a sustainable habitat within an urban area of Hong Kong. It is the story of a new farming community formed by different characters, depended on each other’s skills and knowledge and their collective search for alternative farming solutions by occupying and using existing buildings for their design creations in order to grow and produce food for themselves and their neighbourhood. A street in the Sham Shui Po district of Kowloon serves as an example to develop and design a future vision of co-operative farming opportunities for our society.The story of how food can be grown in and on existing buildings, transforming their form and the entire streetscape, as well as the relationship between the inventions and characters actions is designed as a game - Guerrilla Planter - which allows to participate, to engage with, play with, and learn about the possibilities of self-supporting farming and sustainable living systems within an urban setting for a new vision of renewable resources in the future.
This project concerns the relationship between space and visual perception. Space and how it is perceived are essential elements for environmental design and architecture. Perception relates to an individual’s viewpoint as a unique and subjective phenomenon. This project elaborates how human capacities enable sensory contact with the world around us.The project explores this idea through pure geometry, particularly regular polyhedrons, reflective surfaces, and translucency. These phenomenological explorations deliver unexpected viewpoints, juxtapositions, and points of view, questioning what happens when unexpected views and perspectives confront a viewer’s perception.
Global warming, the greenhouse effect, rising sea levels, and the nightmare of the end is quietly coming. It is inevitable that Tin Shui Wai will eventually become the first city to be submerged by water in Hong Kong as it is sited in low-lying former mud-flat areas in the New Territories. Several floods in the past history show this.
This project depicts the story of the citizens of Tin Shui Wai after the disaster from the perspective of a storyteller. When almost everything is suddenly covered by the coming flood, it will stimulate the most primitive instincts of human beings. They have only one purpose ""To survive."" No gas and kitchen boiler heating, oil lamps replaced electric lamps at night, and buckets throwing into the ocean replaced tap water source. Scenes were recorded and transformed into image expressions. This is a story full of tension, reminding us of perseverance, indestructible courage, and the power of hope. Before the tragedy comes, may this story wake us up.
