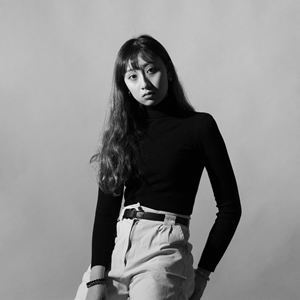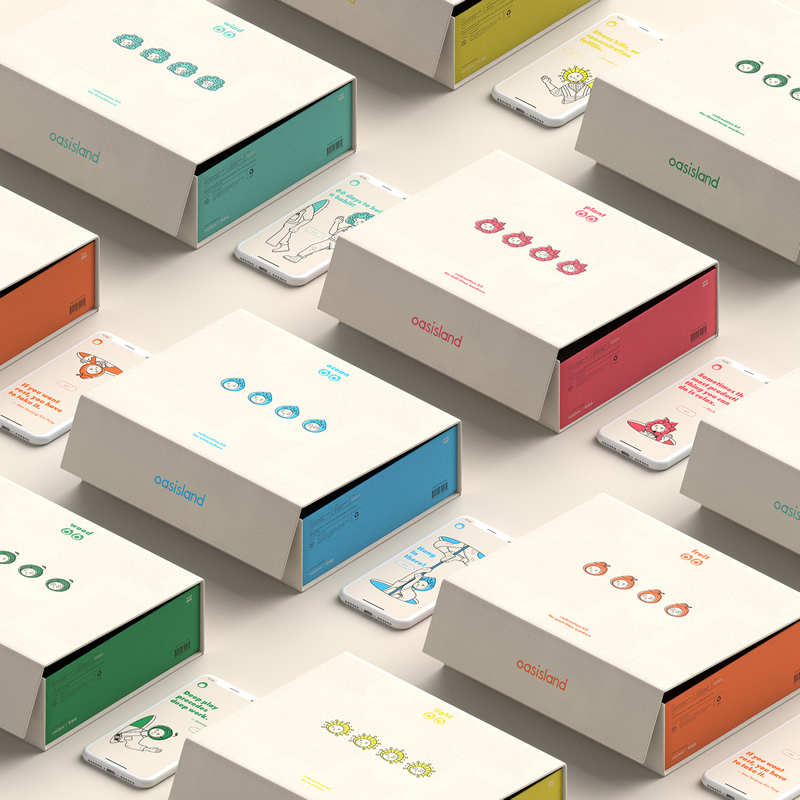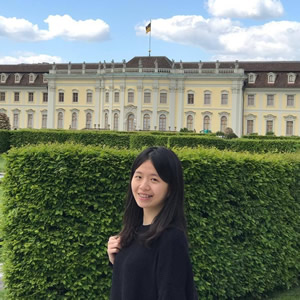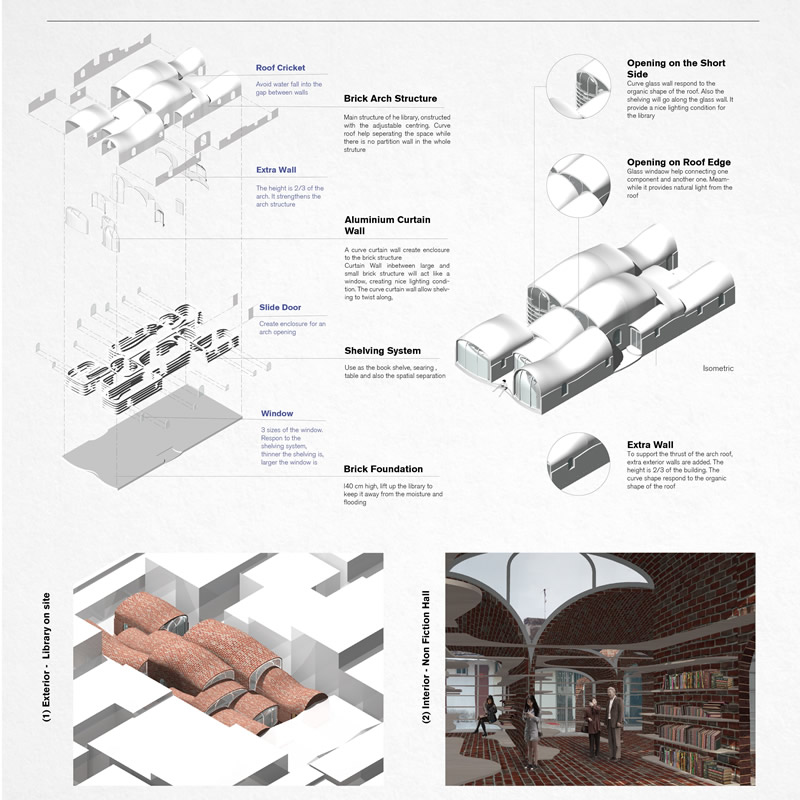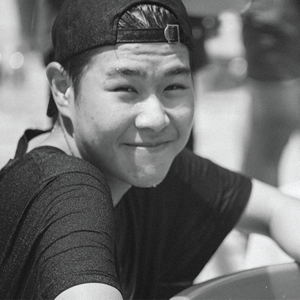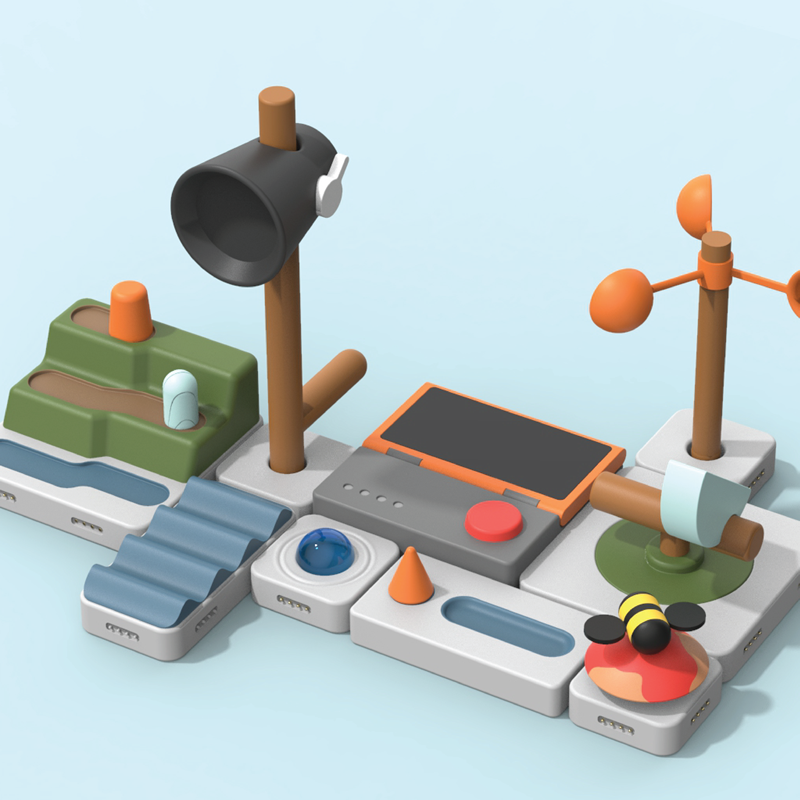Living in the hustle bustle in Hong Kong with the world's longest working hours, the creative industry has been developing creative output as relaxation therapy. Meanwhile, they have been signaling the pressing dilemma of their mental health issues due to the public’s lack of appropriate recognition of their value, irregular workload and working hours, and inadequate financial rewards, as they have always been neglected by the society and are not on their own initiatives to change. Proposing deep play relaxation tailored for the creative industries, d-66 project encourages to develop unique relaxation habits in 66 days to enhance mental wellbeing on their own initiatives. The project contains an app and 6 relaxation kits for different work natures. Users can find their 'oasis type' among 240 combinations with the app that suggests a specific plan with a kit of creative relaxation tools, track their daily tasks and transform from a fatigued d-66 to an energetic d-0.
This project began with previous research into adjustable arch centering. The designer studied the framework for brick arch construction to increase the plasticity, interpreted as formal expressive capability, of brick structures. This project contains two main parts: first is further development of adjustable arch centering with a transformable tool design allowing construction of linear, arched spaces at different heights and radii. The second phase was to apply this tool on a site and program.The design of adjustable centering combines small, adjustable units. To construct a long, arched space requires only 3 layers of the adjustable centering.The designer chose Kat Hing Wai Walled Village as an experimental testing site. Site analysis suggested a small community library as a plausible testing facility. The final design outcome presents the spatial quality of a library designed in linear, arched spaces.
Using open-ended play with sound to spark imagination & develop creativity. Encourage explore and experiment process than the final outcome and result. Using cues for physical action input and sound output. Linkage between the sound, action and form. Using simple form of circle, rectangle, triangle represent objects.Nature sound is chosen for this project to define scope and scale of this project. Using a set of theme to generate a picture for the player to imagine different scenario of the set theme. Each pieces represent different sound/ sound effect. To make the module, it needs to start from the main unit than expand the connections of the board.Initial play by visual cues for interaction then experiment with different input and combination to create sound and rhythm. Testing with different interaction with the modular boards and create different rhythm.
